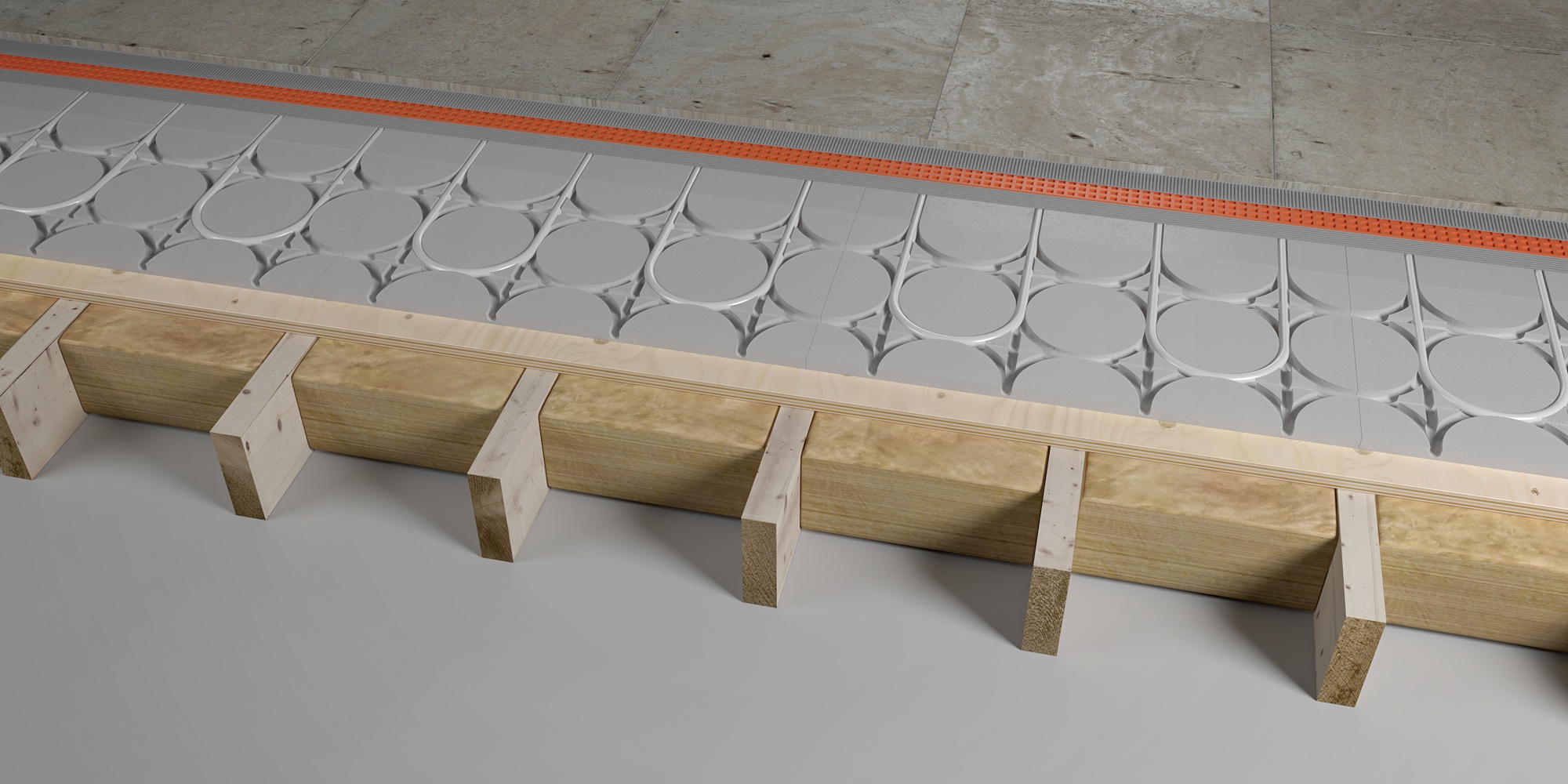13 | ULTRA-LOW PANEL SYSTEM 2
BaseTM ULTRA-LOW PANEL SYSTEM 2 underfloor heating system uses pre-routed panels and is ideal for low build up applications. One of Base’s best solutions for a joisted ground or upper floors.
- Specification
- SYSTEM
- INSTALL
BaseTM ULTRA-LOW PANEL SYSTEM 2 to incorporate oxygen barrier pipe to be installed to pre-routed panels. Installation and design in accordance with pipe layout design.
DOWNLOAD System Specification PDF

SYSTEM
- BaseTM ULTRA-LOW PANEL specifically designed to fit directly on to sub-floor construction
- Pre-routed panels offer quick installation with ability to be cut to exact size required in accordance with design
- Oxygen barrier pipe fits directly into pre-routed panel offering a low system build up from only 18mm
- Pipework is tightly encased within pre-routed panel ensuring even heat distribution across the floor area.
- Panels offer quick system response
INSTALL
- Pre-routed panels installed directly on to subfloor according to system design (additional insulation to be installed below panel in accordance with required thermal performance and current building regulations)
- Oxygen barrier pipe to be installed directly into pre-routed panels in continuous lengths from distribution manifold, spaced according to underfloor heating design
- Levelling compound applied (by others) to all routed sections of boards not filled with pipework. Different floor finishes require additional leveling compound depths
- Pipework to be pressure tested and remain under pressure


